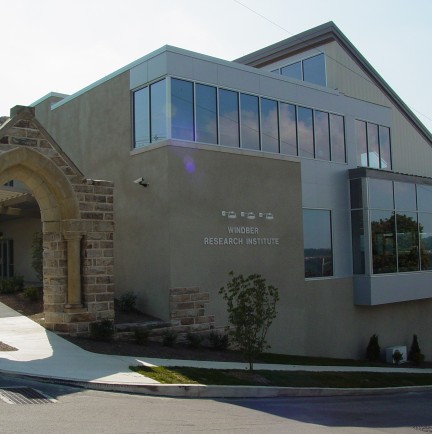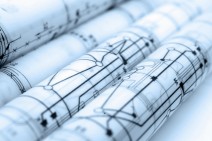
The Windber Research Institute is a new state of the art three-story 35,000 sq. ft. multi-tenant, multi-purpose, biotechnology, research and development facility. The facility is in partnership with various federal and state governmental agencies. The facility incorporates the latest technical advances including 12,000 square feet for laboratories and 6,000 square feet for office areas. The remaining 17,000 square feet houses new biotechnology ventures and partnering organizations that require close proximity to the Research Institute.
PROJECT RESPONSIBILITIES:
Provided Construction Management Services for this project which began early in the design process and continued through completion and services included the following:
¨ Programming – meetings with team members, Architect and consultants, assist in project schedule and budget and constructability issues. Review of design and contract documents.
¨ Scheduling – develop master schedule of both design and construction. Schedule revised and modified to achieve milestone dates.
¨ Cost Estimating – independent cost estimates throughout the design phase, review of architect’s and engineer’s estimates.
¨ Constructability Reviews – continuous reviews through final design modifications and into construction. Recommendation for alternate design schemes and materials.
¨ Value Engineering – continuous reviews and recommendations for design modifications, together with potential cost savings.
¨ Plan Submission and Approvals – coordination of final plan submission to local and county agencies, attendance at meetings and presentation to agencies, and receipt of final approvals.
¨ Project Bidding and Recommendation of Award – preparation of project bidders list using experienced local/regional contractors, submission of plans and bid documents, solicitation of bids, final negotiation and award.
¨ Construction Administration – provide safety reviews, inspection of in-place work, quality assurance, shop drawing distribution, coordination of weekly project meetings and minutes, processing of change orders and requests for payment, equipment and system start-ups, final punchlist, and development of closeout documents.
PROJECT COST:
$5,600,000



